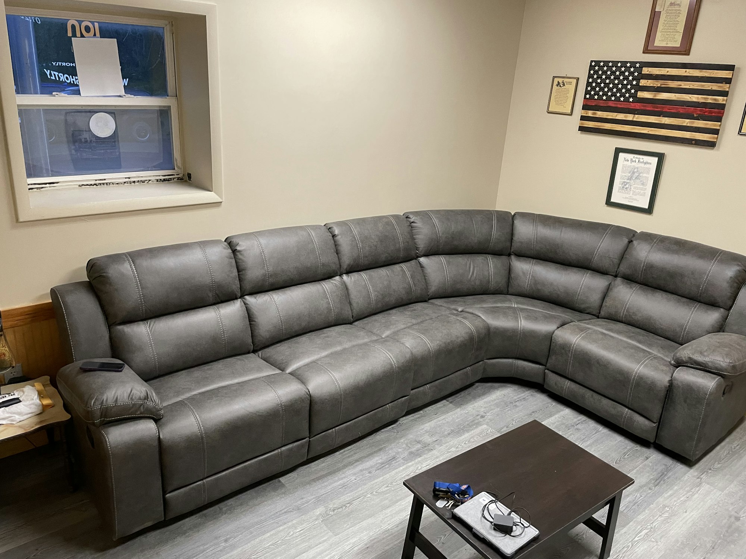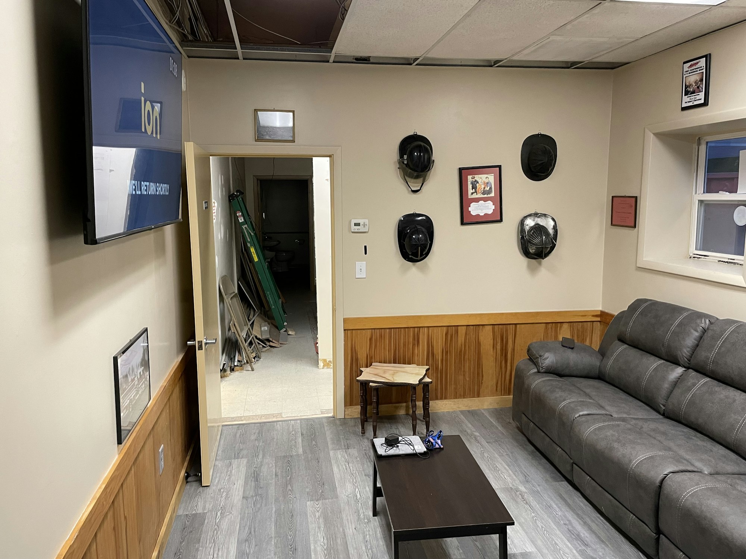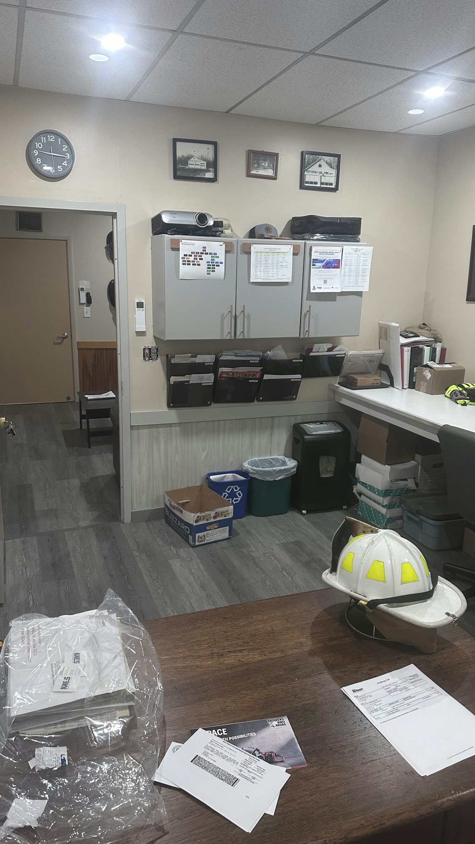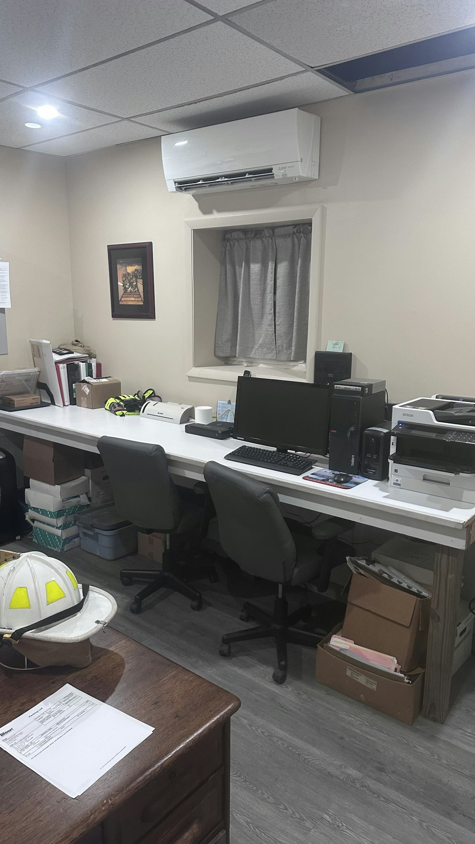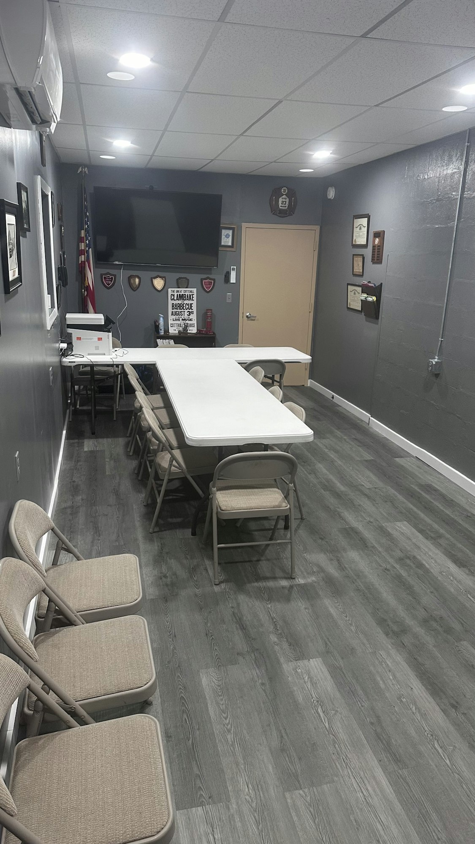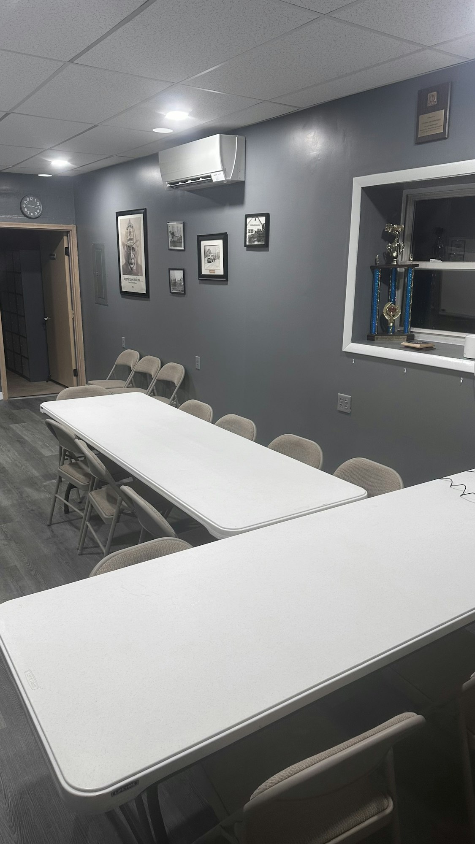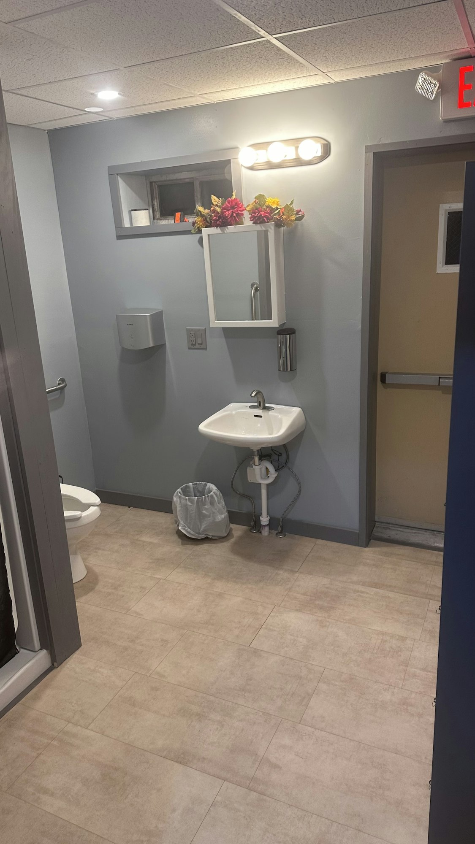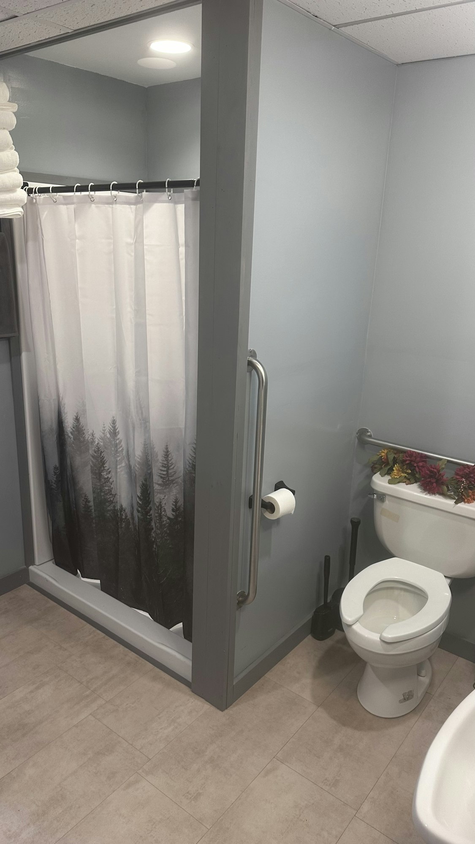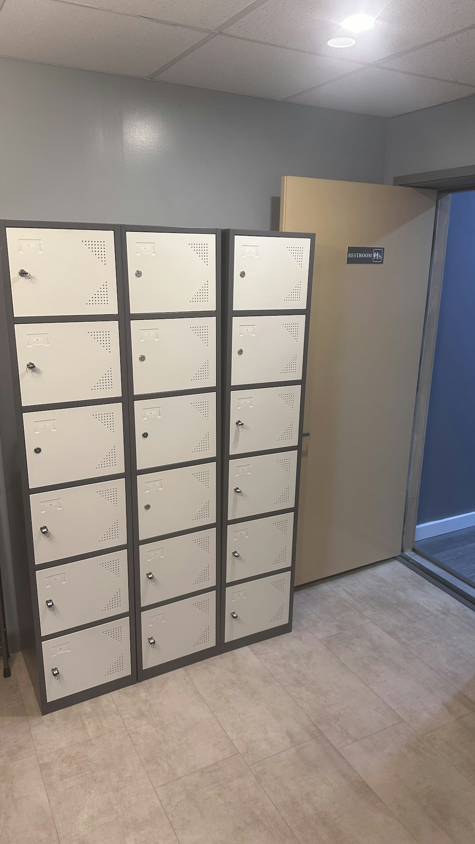Take a look inside
The final touch was a major renovation to the east side of the firehouse. We relocated the office, meeting room and bathrooms, plus we created a lounge area for the members. The meeting room use to take up the front half of that side. The small office, a hallway leading to the bathroom and a very small storage area took up most of the back half. Behind that was an old oil furnace room. The office, now the full width of the east side is at the very front, and the lounge now takes up the space between the office and the main entrance. The old office and the bathroom were both removed and the back half is now the meeting room. That old furnace room became the new bathroom. By doing this we were able to add a shower so firefighters can decontaminate themselves from the nasty byproducts of a fire, a hazmat situation, or bloodborne pathogens. We had enough room to also install lockers so members have a place to keep a set of clean clothes to go home in.
